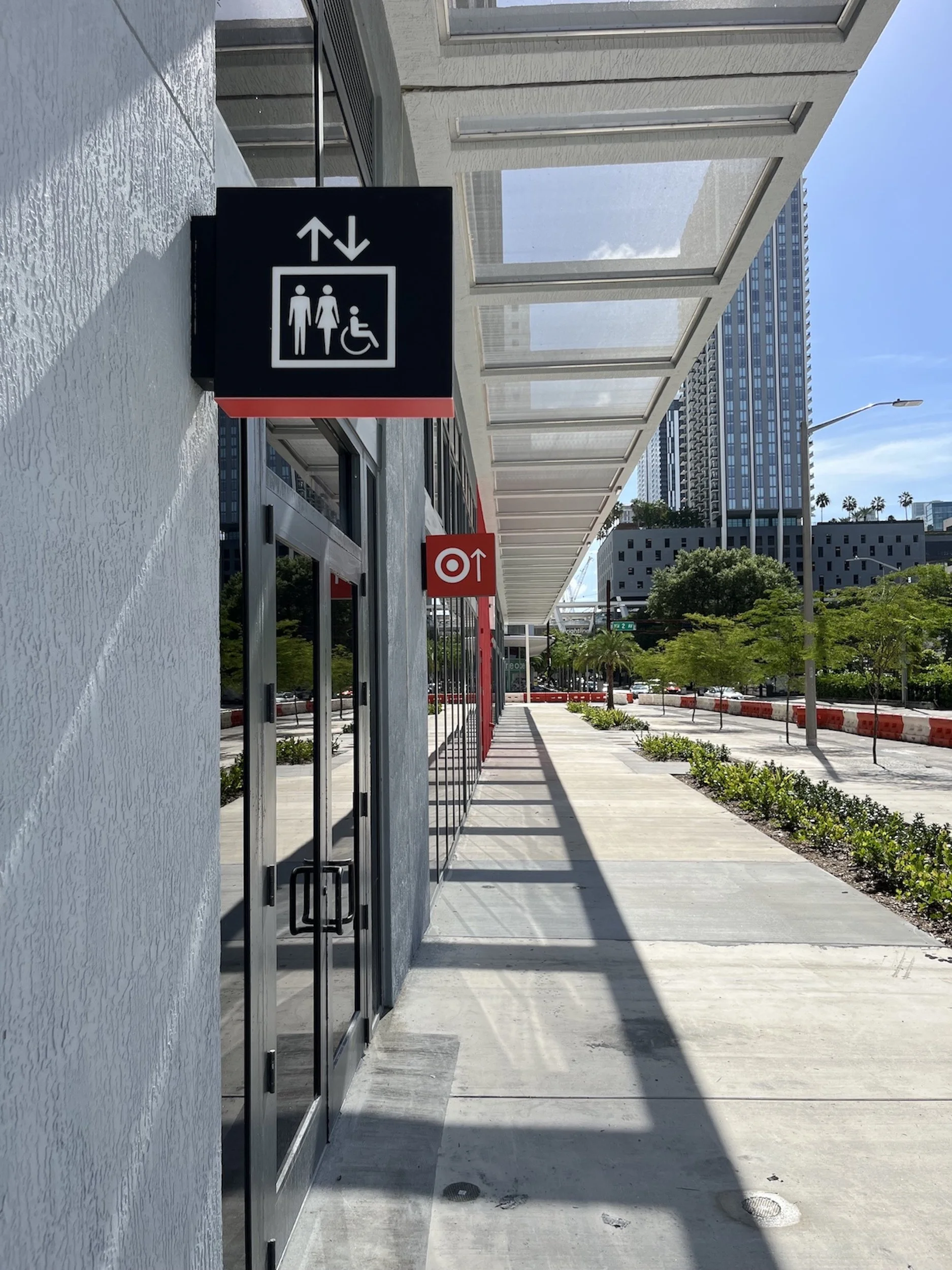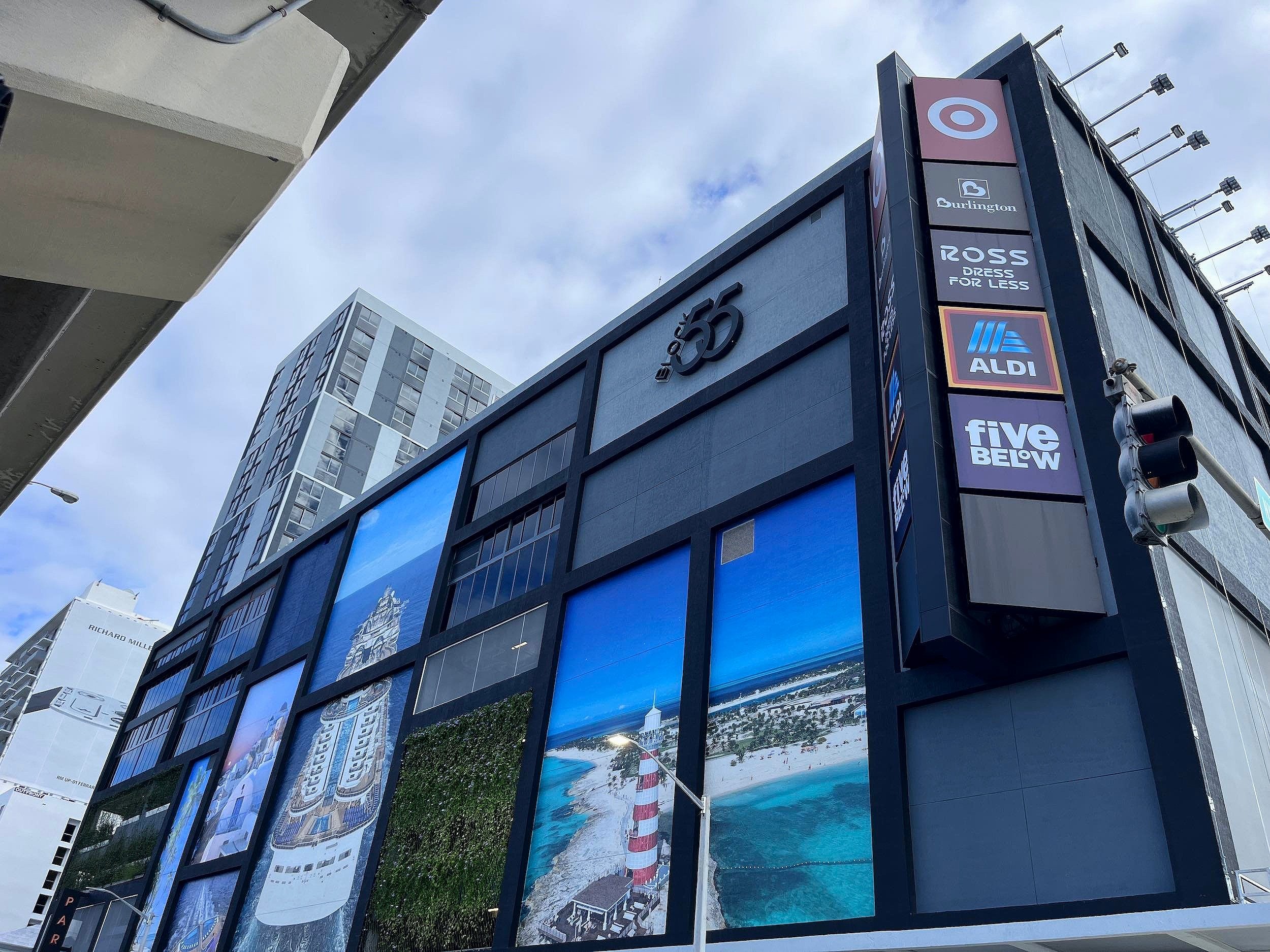RETAIL PROJECTS
Block 55
Block 55 at Sawyer’s Walk is a lively community center located in Miami’s historic Overtown district. Featuring modern design from world renowned architect Arquitectonica, this premiere mixed-use development offers 180,000 SF of retail shops, affordable apartments for seniors, and the North American headquarters for MSC Cruises. TGA Design created a comprehensive signage and graphics program for the property working closely with ownership, stakeholders and the city to establish a unique experience that elevates the surrounding community. The retail shops are highlighted at street level, within the garage and along the facades of the building. A program of lifestyle murals are applied to the building exterior to highlight MSC Cruises.
CLIENT
Swerdlow Group
5th & Alton - Miami Beach
Located at the Southern gateway to Miami Beach, the Shops at Fifth & Alton is a vertical retail shopping center housing four big-box tenants, a supermarket, a City garage and multiple street-side retailers and restaurants. With eye-catching architecture and world-renowned art installations it has become a destination for tourists and locals alike. TGA Design worked closely with the owner and City of Miami Beach to create a special sign code for this unique development that would bring attention to the retailers while creating a higher standard for esthetics than typical commercial retail signage. Custom mosaic murals inspired by the historic art deco style of Miami Beach were designed by TGA Design to enhance the tenant signs on the East and West ends of the building. The wayfinding sign program was also designed as a mix of modern elements and art deco.
CLIENT
Berkowitz Development Group
Pointe Orlando
Pointe Orlando, a retail center located on International Drive near the Orlando Convention Center, was repositioned to reflect a French Garden environment. A complete rebranding and exterior sign system was developed and implemented by TGA Design to reflect this new marketing direction. As a result, higher-end tenants and restaurants elevated the stature of the property and brought it back to prominence. The sign program consisted of a tenant sign criteria, vehicular and pedestrian wayfinding signage, identity signage as well as information kiosks, informational and regulatory signage.
Miracle Marketplace
Miracle Marketplace is a renovated vertical shopping center located in Miami, FL. At the time it was developed, the City of Miami sign code did not have a specific section dealing with “vertical retail” so TGA Design worked with the City of Miami and the Building Department to write a new section into the city’s sign code that specified signage criteria for this unique retail environment. A complete exterior, interior and wayfinding sign system was designed for the seven-story building, which included an attached parking garage with four levels of parking.
1111 Lincoln Road
An architecturally impressive mixed use-parking garage, retail and residential facility in Miami Beach designed by the renowned Swiss architecture firm Herzog & de Meuron Architekten. TGA worked in conjunction with London design firm Wolff Olins to provide local code compliance services and to design and implement an extensive branding and wayfinding signage program for the project. Additionally, TGA Design worked with developer Robert Wennett to create a retail tenant sign criteria.
ARCHITECT
Herzog & de Meuron
Dadeland Station
Dadeland Station is a big box vertical retail shopping center located in Miami, FL. Due to its proximity to the Dadeland Metrorail Station, TGA Design had to consult with the developer, Miami-Dade County and the Miami-Dade Transportation Authority to create the complete exterior and interior signage and wayfinding package. Working with the County the sign code was modified to allow for larger exterior signs so all major retailers received equal visibility. Within the six story parking garage, wayfinding signage was created to guide vehicles and pedestrians to the appropriate levels where bridge connectors were located to access the retail stores. A tenant signage criteria was also written for retailers and restaurants on the ground floor.
CLIENT
Berkowitz Development Group
Pines City Center
Pines City Center in Pembroke Pines, FL is a large lifestyle development by the Terra Group. TGA Design was selected to develop a signage masterplan, retail tenant signage criteria, and a complete wayfinding, identity, informational and regulatory signage system for the center. Working closely with city planners and the client, TGA Design developed the master sign plan to include high-visibility retail identity signage for the center, as well as multi-tenant monument signage located along the primary roadway. Upon entering the property, there is vehicular directional signage directing guests to the primary tenants from four major entry points, as well as to the residential complex directly behind the center. Planning for the first phase included all the retail and residential signage, as well as addressing future needs for potential hotels, office buildings, and directional signs to the new Pembroke Pines Civic Center. Upon opening, TGA Design provided consulting services for the client and their leasing group to review and approve all new retail and restaurant tenant signage.
CLIENT
Terra Group
Miami Children’s Museum
TGA Design worked with the Miami Childrens’ Museum to redesign the museum gift shop. The concept was to create a ceiling of colorful pick up sticks and to incorporate this design into the shop signage and fixtures. TV monitors were placed in the shop to create digital signage.
CLIENT
Miami Children’s Museum
























































































